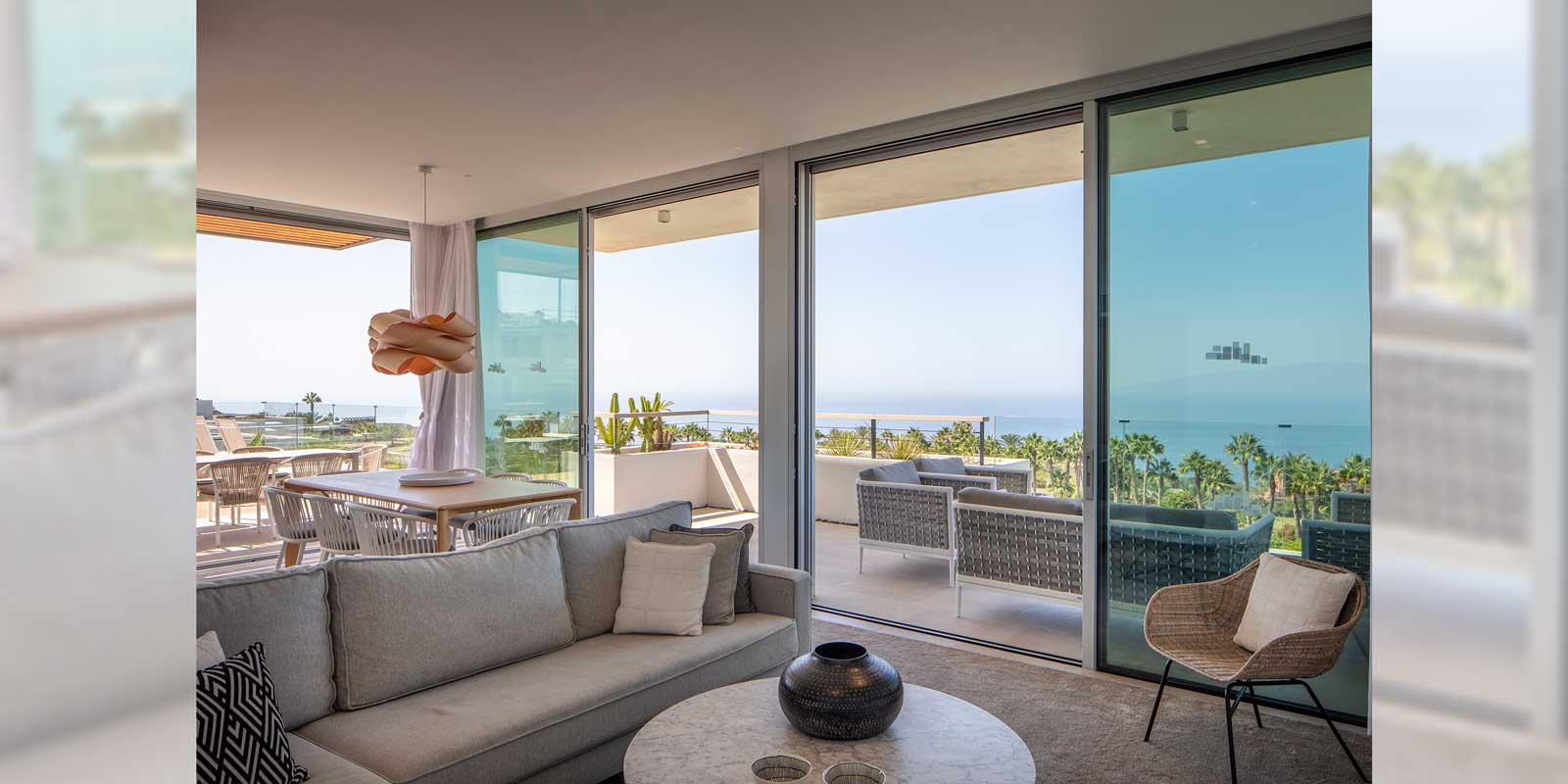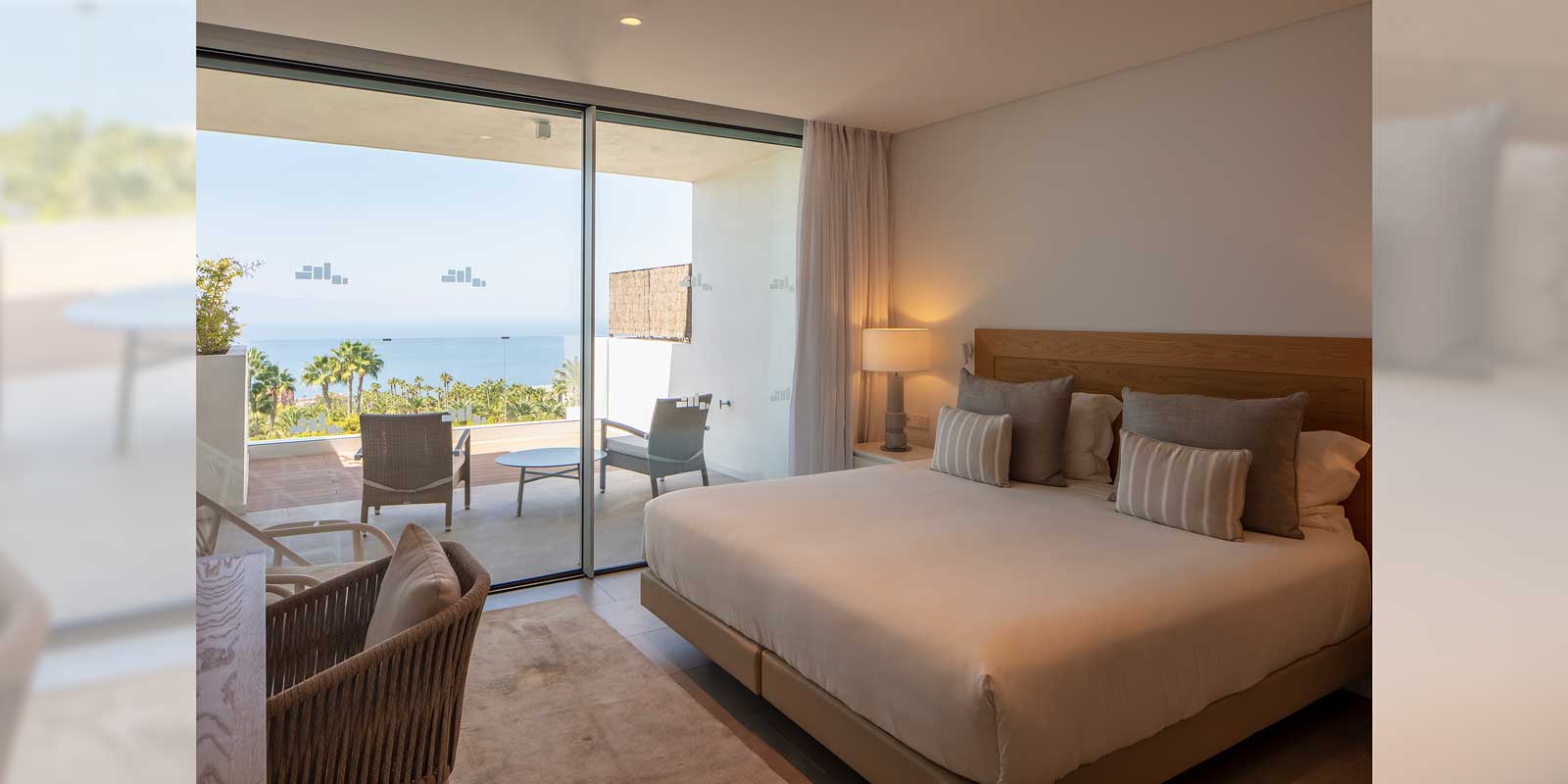This project, part of an establishment currently under construction located in a wonderful area of Abama, emerged as the natural evolution in a contemporary way of the neighbouring Las Terrazas establishment (the work of our studio), establishing a friendly dialogue therewith and sharing a colour palette and material palette, as well as a landscaping design featuring winding shapes with basalt walls, abundant tropical vegetation, and infinity pools with sea views. The project specifications required maximising the views of the sea and La Gomera, intensifying the customer’s outdoor experience.
The volumes of the buildings were integrated into the landscape and into the architecture of the winding plot through the organic grouping of one-bedroom, two-bedroom, and three-bedroom apartments, most of which have two floors. In each unit, the level of the ground floor garden is higher than the roof of the row immediately below, thus guaranteeing full views of the ocean. The maisonette-style apartments, mutually fitted in an “L” shape, feature three storeys and are strategically oriented so as not to obstruct the views.
The project circumvents the classic central hub of the collective building: stairs and elevators merge with the terraced landscape, ensuring the integrity of the accessible walkways intertwining with the pedestrian network of paths. The apartments are accessed individually through stone paths or metal and wood walkways.
The guiding principle is the comprehensive design of the architecture, the landscape, and the facilities in a sustainable way: white exteriors that favour solar reflection, triple solar protection through horizontal and vertical elements and high-performance solar glass, the use of shade trees, the minimisation of paved surfaces, a 160 kW photovoltaic installation integrated with a centralised system for the production of DHW and climate control, reduction of energy consumption and light pollution from outdoor lighting in accordance with the light pollution law, low-consumption systems linked to the water cycle, etc.






















